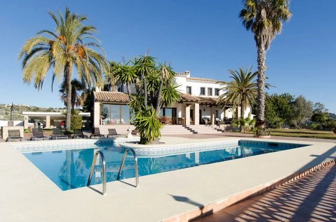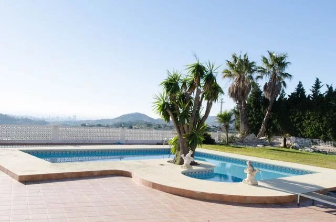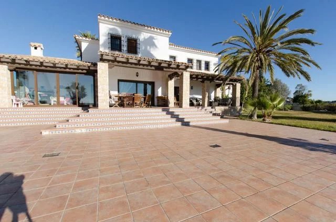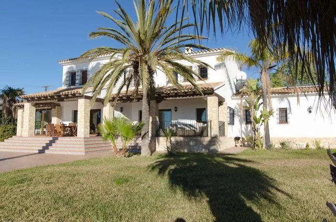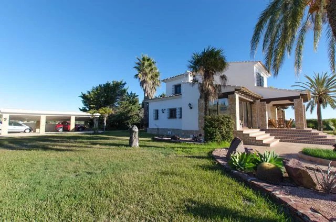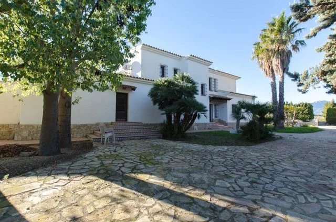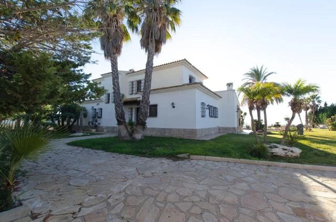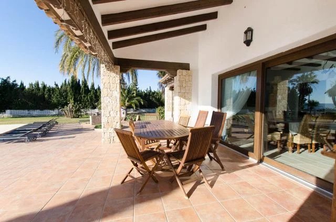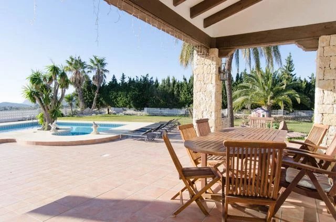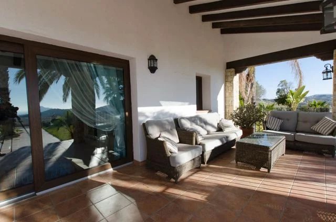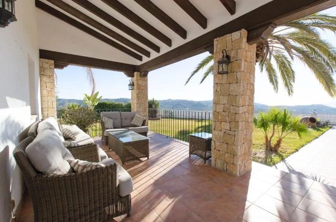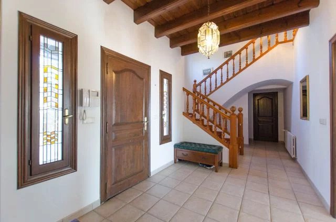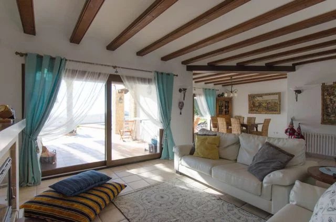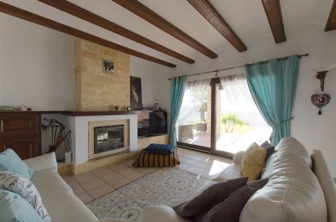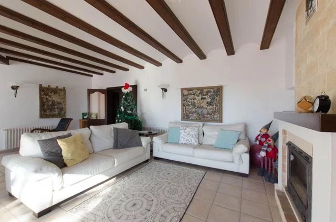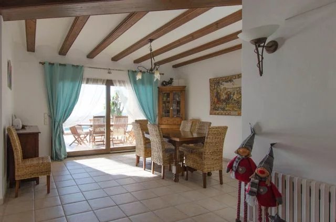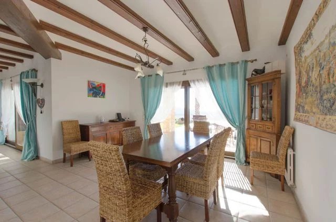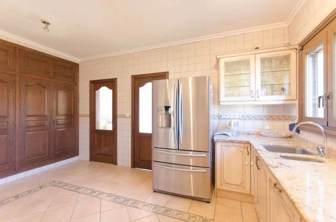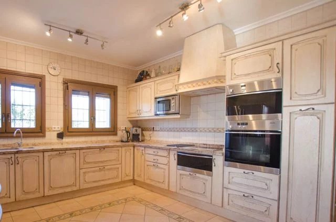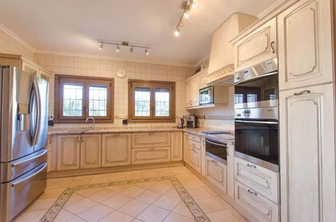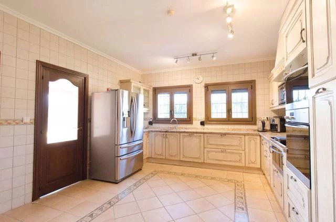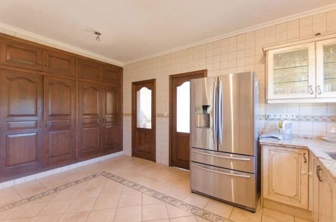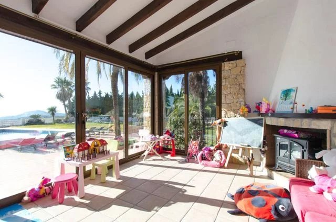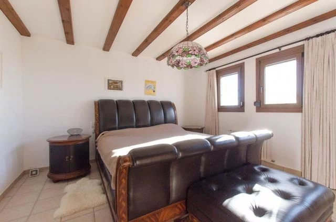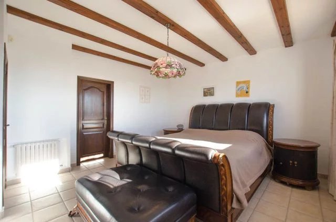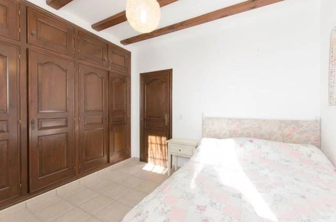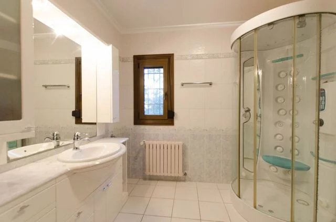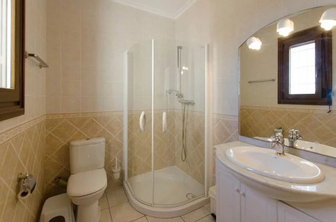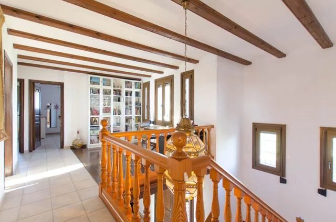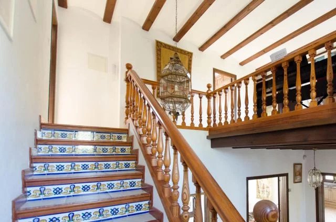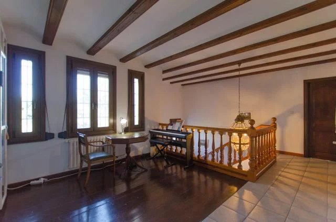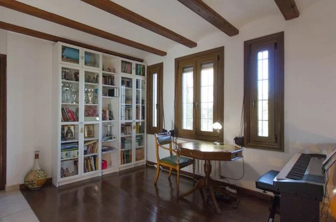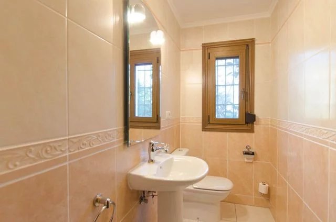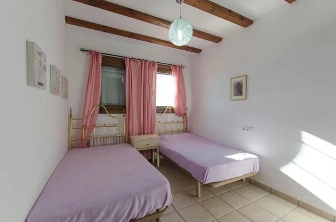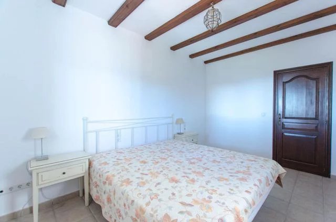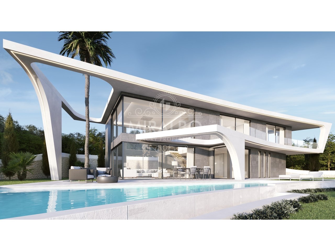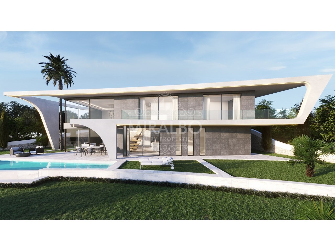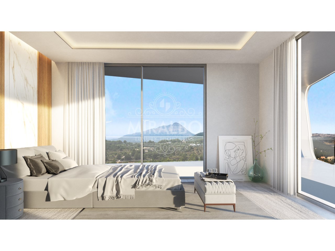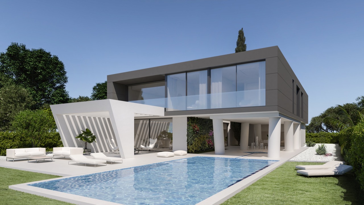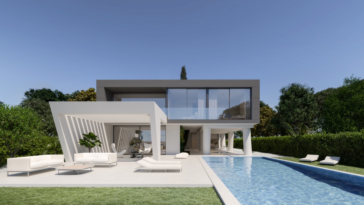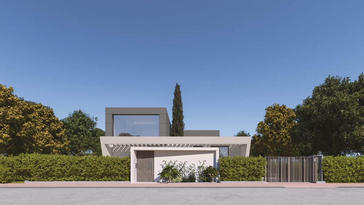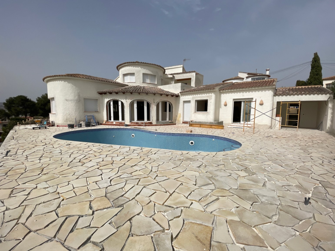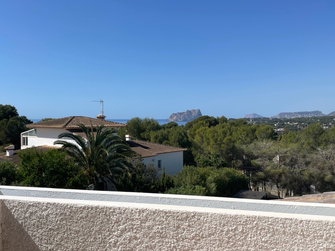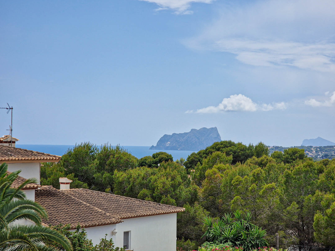- 5 Bedrooms
- 5 Bathrooms
- 487m2 House
- 8064m2 Landscape
Description
Spacious house with stunning sea and panoramic views, surrounded by spacious grounds. The house is built on a plot of 8,064sqm with flat land and fenced perimeter. It has a built area of 487sqm. The house has two floors. Its interior is fully equipped and decorated with rustic and modern details. From the inside of the house you walk into the entrance hall, enter the spacious living room and the individual kitchen. On the ground floor there is a spacious living/dining room with cosy furnishings and a fireplace. The living room leads directly to the outdoor terrace and pool area, while from the living room there is a spacious fully equipped kitchen and a glazed veranda with a fireplace and lovely panoramic views. Next to the kitchen is the laundry room. On the ground floor there are also 2 bedrooms, 2 bathrooms with shower. The master bedroom has a bathroom ensuite. On the first floor there are three more bedrooms and a study. The house has diesel heating, fully equipped kitchen, laundry room, storage room, parking space for several cars, barbecue area, service detached cottage, swimming pool, spacious garden, area for keeping horses. The house is built in Benissa in a very quiet urbanisation, on a short distance to the centre of Benissa and its supermarkets, schools, just a 10 minute drive to Calpe.
Property features
- Property type:
- Detached Villa
- Sales class:
- Resale
- Location:
- Benissa
- Swimming pool:
- Yes
- Barbecue
- Fireplace
- Double glazing
- Electric gate
Areas
- 487m2 House
- 8064m2 Landscape
Distances
Thank you for your interest, we will be in touch shortly.
Location
- Spain
- Costa Blanca North
- Benissa
