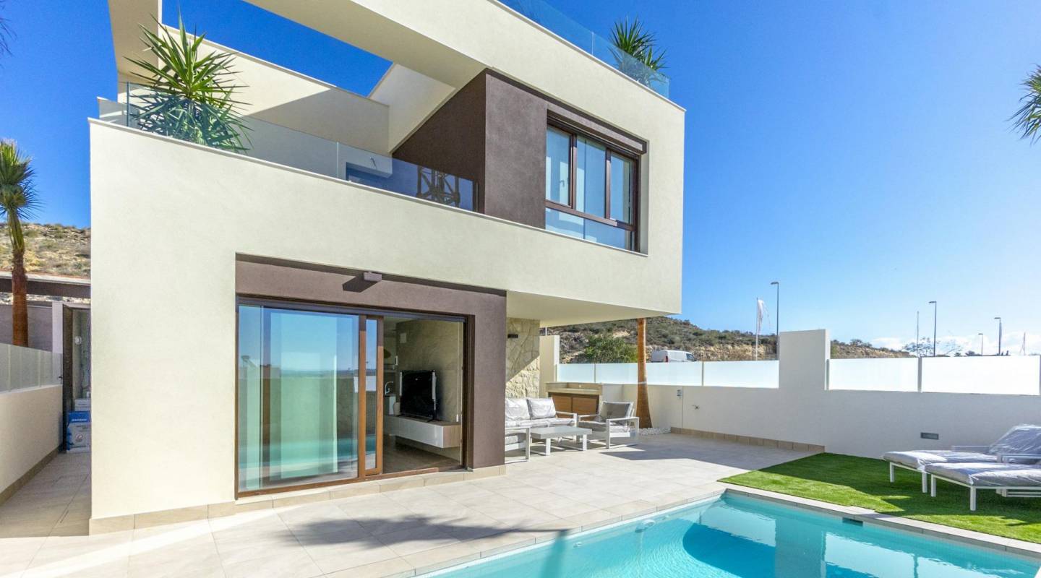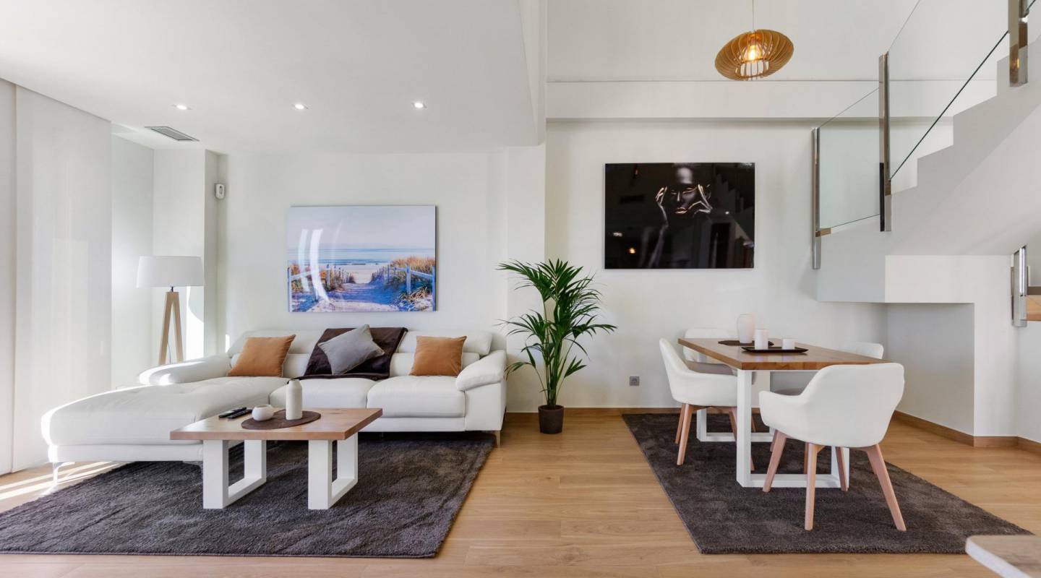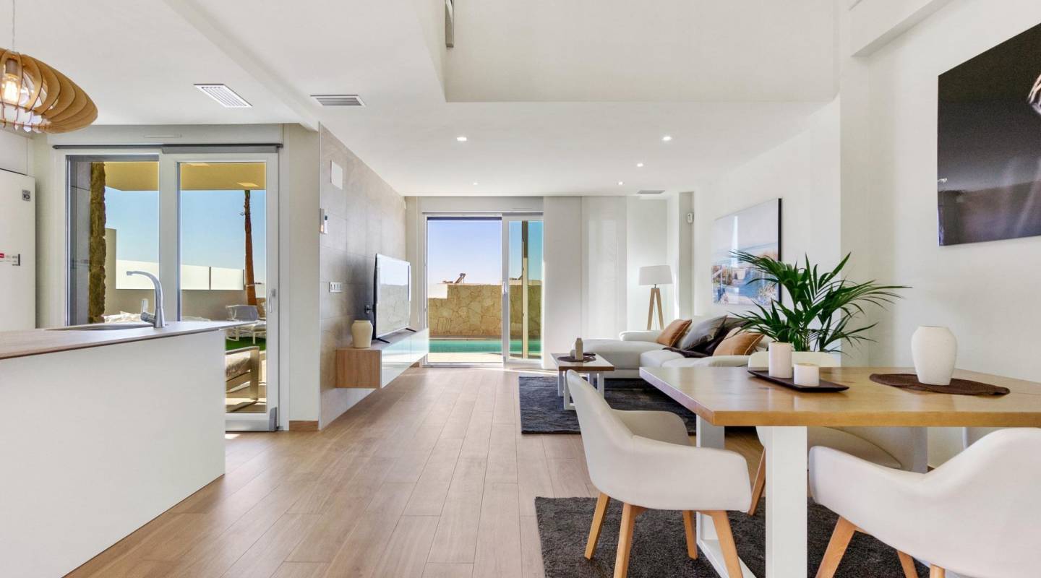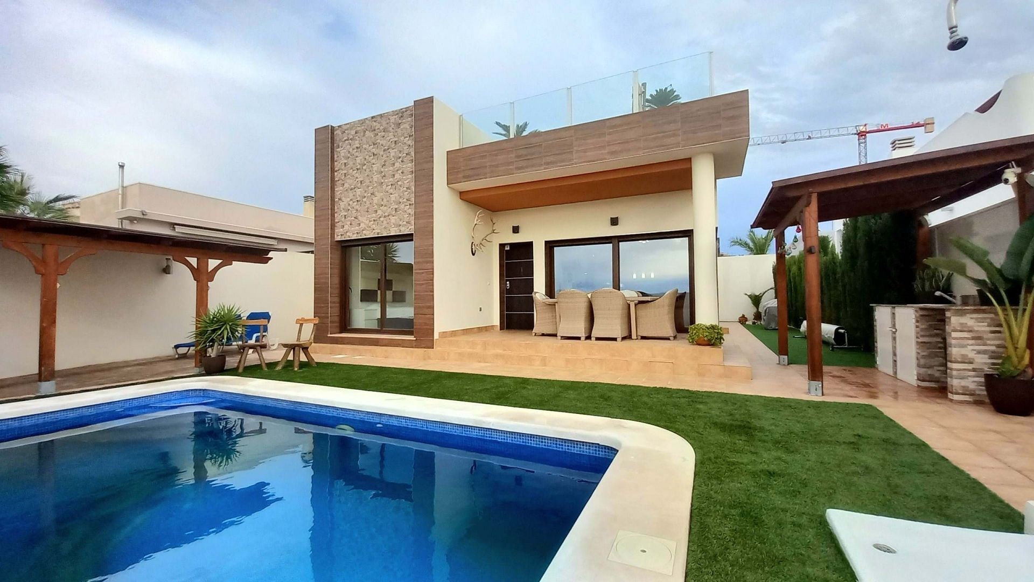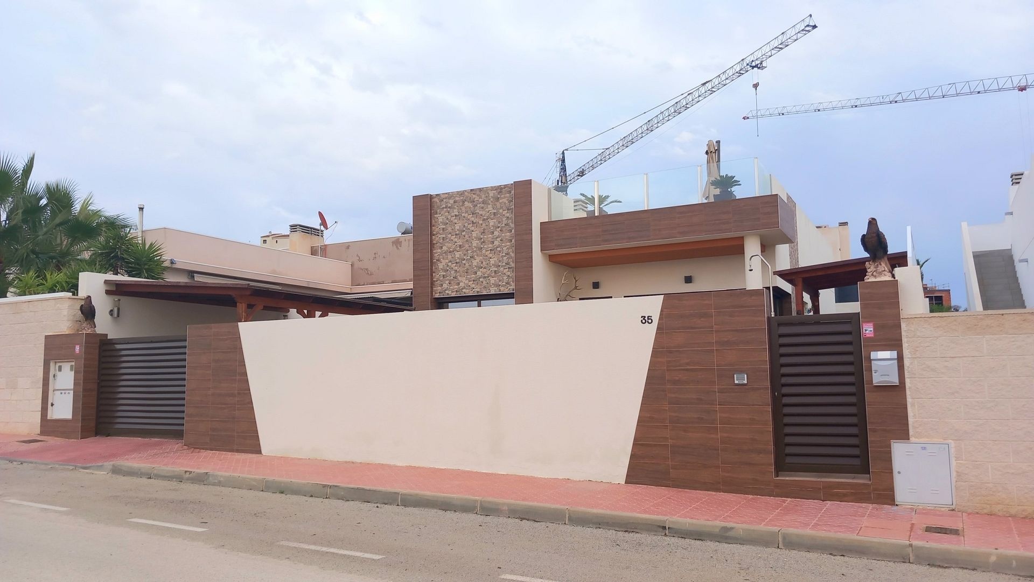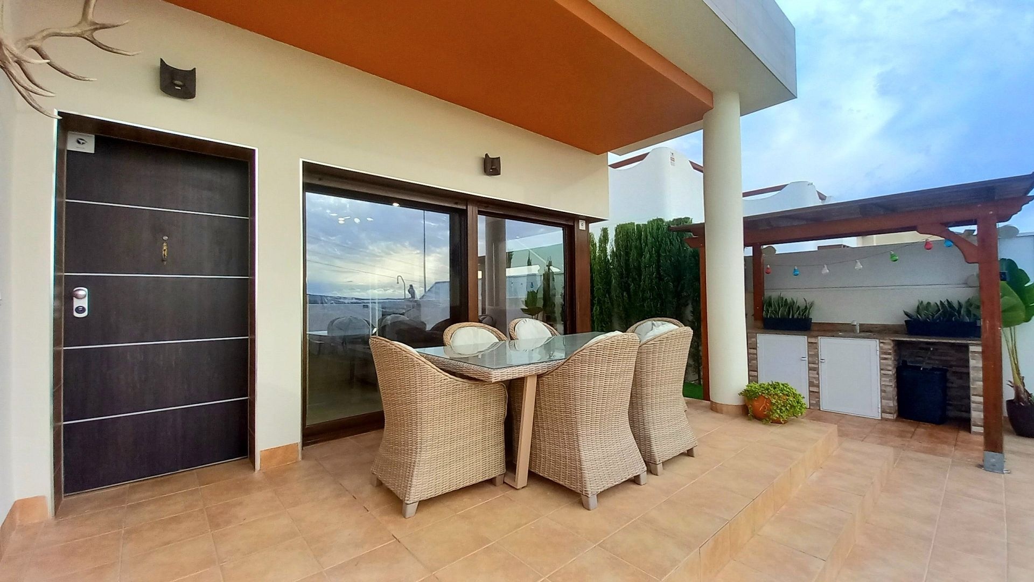- 4 Bedrooms
- 2 Bathrooms
- 296m2 House
- 1468m2 Landscape
Description
Spacious and bright detached villa with a beautiful garden of almost 1.500m2. Built and refurbished to the highest standards and fully legalised.. . There is a lot to tell about this spectacular villa:. - 296m2 built on 1 floor. - Southeast facing. - Lovely large swimming pool. - 2 huge terraces facing south and east respectively. - Very well kept garden with a variety of dry land plants. - 4 large double bedrooms. - 2 bathrooms, 1 en-suite. - Living-dining area and separate kitchen. - Spacious inner courtyard with kitchen area. - Large closed garage with space for several vehicles and laundry area. Automatic access. - Oil heating system with radiators in all rooms.. - Fantastic insulation: floor and wall chambers. High quality doors and windows. - Automatic blinds on the larger windows/doors. - Fireplace in the living/dining room. - Handmade terracotta floor . - Security door. - Well that collects water from the roofs via sewage system. Ideal for watering the extensive garden with irrigation system.. - Possibility to extend the house, on one of the large terraces, as it has been cemented and built with reinforced beams.. - Located at the end of a cul-de-sac, so it is very quiet..
Property features
- Property type:
- Detached Villa
- Sales class:
- Resale
- Location:
- Orihuela Costa
- Swimming pool:
- Communal
- Terrace
- Central heating
- Alarm system
- Garden
Areas
- 296m2 House
- 1468m2 Landscape
Distances
Thank you for your interest, we will be in touch shortly.
Location
- Spain
- Costa Blanca South
- Orihuela Costa































